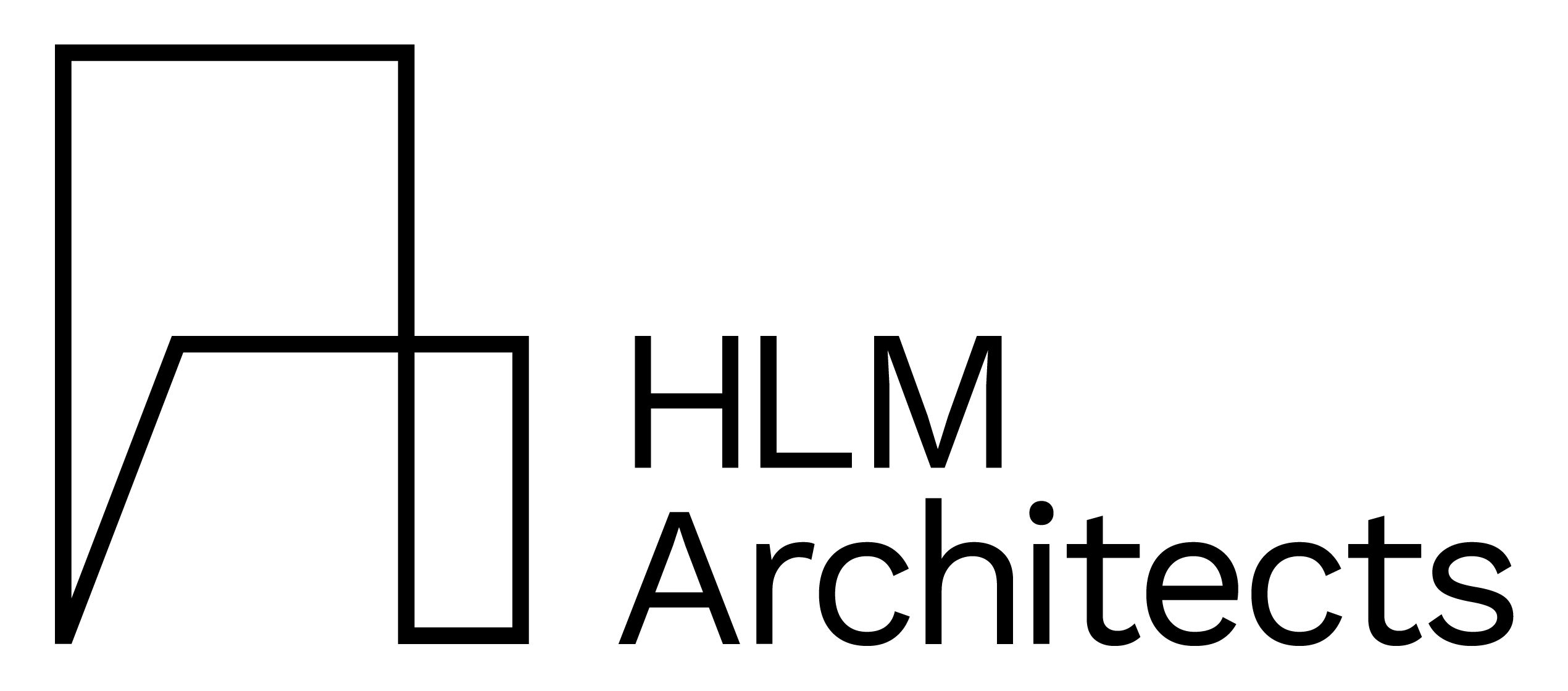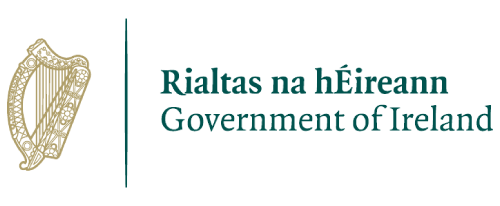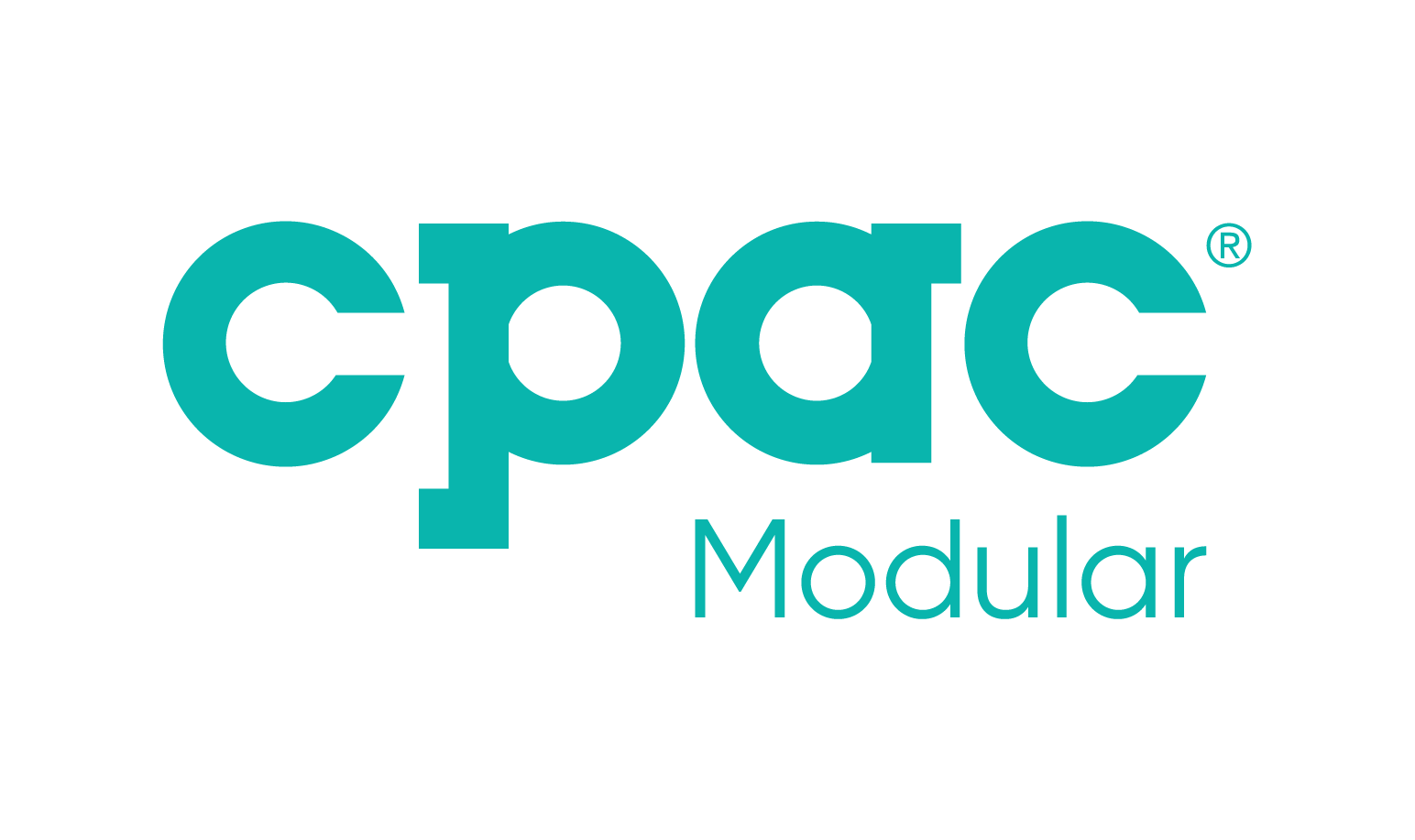Sponsored by: HLM Architects Presentations and discussion relating to the evolving school building programmes and designs in response to the Department of Education’s Large Scale Capital Programme and Pipeline of delivery. This session will showcase the creative use and adaptation of existing school accommodation for SEN and inclusive schools for all. A series of architectural projects or varying scales, across primary, post primary and special education that demonstrate successful expansion, retrofit and reuse of existing accommodation to enhance existing school facilities, across all design stages will be presented. An Occupational Therapist from the National Council for Special Education will present guidance on Sensory Spaces in Schools, exploring minimal interventions required to create sensory spaces in schools, to enhance and promote the health and wellbeing of pupils and to create a culture where sensory space and strategies are used to support students’ participation and learning. This fast-paced session will see contributors sharing at a high-level examples of real delivery solutions. These solutions range from full deep retrofit to trajectory solutions that place schools on their decarbonisation journey such as hybrid delivery solutions, off-site manufactured decarbonisation plantroom solutions and renewable district heating solutions. This session will also focus a spotlight with working examples on the importance of digitalisation and data in decarbonisation delivery including the digital delivery of the School PV Programme, the use of BIM in Pathfinder delivery and the School Energy Inventory Programme. This panel discussion will explore the importance of high quality and innovative design in today’s school building context. The panel will showcase two recently completed schools in different parts of the country, reviewed from the perspective of both a lead architect and school principal. The panel will also reflect on the opportunities for high quality design, shared learning, efficiencies, and innovation in the context of a programmatic delivery approach. Creative designs for large scale, multi storey special schools that challenge the traditional typology of single storey buildings on greenfield sites. Through intense collaboration with stakeholders and thoughtful design, these projects create purpose designed, inclusive school environments that challenge and inspire the learning experience. Schools play a vital role within the development of sustainable communities. The panel will explore what this means for strategic planning and policy, as well as the delivery and ongoing role of school infrastructure. The panel will include perspectives from the Department of Education and Department of Housing, Local Government and Heritage, from a principal leading a new school in a developing community, and from Scottish Futures Trust on the Scottish experience of joined-up investment for impact. In this session, the policy advice published in January 24 by the NCSE, entitled “An Inclusive education for an Inclusive society” will be presented. The policy paper recommends the phased development of the progressive realisation of an inclusive education system for Ireland. It is envisaged that this system will be informed by, and aligned to, the relevant articles of the United Nations Convention on the Rights of Persons with Disabilities (UNCRPD), which Ireland ratified in 2018. Two aspirational recent projects will be presented that create inclusive education campuses in Ireland and Wales. These projects deliver inspiring new schools with modern and flexible facilities, aspects of which will be enhanced significantly through co-location and sharing resources. The campus approach will also facilitate connectivity and integration between mainstream, special needs schools and the local community. We will discuss how this particular system of inclusive schools will cater for all, delivering on the goals of the policy advice. In this shared campus context, we will consider how an inclusive system can foster a greater understanding of difference and perspectives, build greater empathy amongst young people, and help develop a more inclusive society. This session includes a review of the Department of Education’s School Design Guidance and a new ‘Vision’ for inspiring educational environments. This includes the curriculum changes and new approaches to education which influence the design of schools. Also, a presentation on school design guidance in the UK and an approach to the design of educational environments there. Sponsored by: Mason Hayes & Curran LLP Sponsored by: Cronin Architects This session will include a review on how all students can thrive together in a beneficial way across the educational continuum once the approach and delivery follow a universal design approach. This will be demonstrated through the Universal Design in Education (UDE) Framework with practical examples on how this is being implemented both in Ireland and across Europe. There will also be a discussion on how design, creativity and innovation need to be integrated into educational buildings and how this is being advanced in Irish universities. Further and higher education buildings are at the forefront of innovation and sustainability. By putting foundational measures in place, we can develop comprehensive Climate Action Roadmaps that guide our institutions towards a greener future. This involves assessing and reducing both operational and embodied carbon emissions in educational buildings. Through strategic planning and implementation, the aim is to create energy efficient campuses that not only reduce our carbon footprint but also serve as living laboratories for sustainable education and research. Presentations and discussion relating to the development of new Student Accommodation Strategy by the Department of Further and Higher Education, Research Innovation and Science. The presentations will have a particular focus the Standardised Design Study for student accommodation. The study, led by the Higher Education Authority (HEA) and a multi-disciplinary consultancy team, aims to support both the reduction in student accommodation construction costs, to increase standardised design and activate additional supply within the sector. Its key objective is to establish best practice and efficiencies for State supported student accommodation, ensuring affordability of appropriate accommodation supply for students, and to deliver modern PBSA facilities that are functional, sustainable, flexible and safe, together with a high quality architectural design utilising modern methods of construction. The session will be a casual, open discussion where attendees are encouraged to engage and present their views on education building design and procurement, and in particular approaches, techniques, or technologies that the feel are not optimal. Building Information Modelling (BIM) is revolutionising the construction industry by enhancing collaboration, efficiency, and accuracy in project delivery. The mandate for BIM adoption is driven by the need for improved project outcomes, reduced costs, and sustainable building practices. The construction industry bodies worldwide are increasingly requiring BIM for public and private projects to ensure these benefits are realised. This exciting session will discuss what BIM tools are available for clients and design teams. We will also discuss methods and materials in construction and lowering embodied carbon using Modern Methods of Construction. This session explores the collaborative efforts of nine large third-level institutions. The session will discuss the U9 approach to collaboration and pooling expertise, and examples of work done to date including optimizing existing assets, sustainable campus planning, retrofitting, heat pump installations and other renewable energy projects. Join us to learn how pooled resources and shared expertise can drive significant energy efficiency and carbon reduction. In an era where landscape of education is rapidly evolving, the importance of creating dynamic and adaptable learning environments cannot be overstated. Future proofing wellbeing and education delves into innovation strategies for designing active learning spaces that cater to the diverse needs of growing universities. This insightful session will look at University College Dublin designing a building to meet a growing university’s needs for active learning spaces. Dublin City University will discuss the necessity of quieter spaces in education buildings and discuss the design of Quiet Spaces in Dublin City University. This session will also tell the story behind 3 projects commissioned by the University of Winchester that are concerned with wellbeing. How university buildings can embrace facilities that support mental health & improve student experience. This Sofa session will expand on topics raised in Embracing Universal Design session. We will hear contributions on a variety of topics relating to the Universal Design in education (UDE) across the continuum. There will be specific focus on family-centric approaches to supporting educational inclusion, and the need to follow a holistic Universal Design approach which will ensure that all learners have the opportunity to achieve their educational potential. The Advanced Manufacturing Training of Excellence (AMTCE) building was established in 2021 to address the skills and training needs of the Irish manufacturing sector. The centre located in the Xerox Technology Park in Dundalk features over 5,000sq. metres of training rooms, classrooms, workshops, labs and event space. AMTCE ambition is to become the leading provider of advanced manufacturing training in Ireland. Industry 4.0 allows for smart manufacturing and the creation of intelligent factories. It aims to enhance productivity, efficiency and flexibility while enabling more intelligent decision-making and customisation in manufacturing and supply chain operations. The Laois Offaly Education Training Board (LOETB), Modern Methods of Construction Demonstration Park based at Mount Lucas is an important resource for developers, construction professionals, and stakeholders. The park aims to inspire the industry to embrace new ways of building that can help to meet the ambitious targets set out in the Housing For All strategy, by showcasing the latest technologies and methods in construction. This exciting session will look at change in all education buildings. In the quest for a sustainable future, leadership strategies, sustainable design and behavioural change are pivotal in guiding further and higher institutions towards achieving net zero emissions. Effective leadership fosters a culture of sustainability, encouraging innovative practices and policies that prioritise environmental responsibility. Sustainable design principals ensure that campus infrastructure and operations minimise carbon footprints, while promoting energy efficiency and resource conservation. Additionally, fostering behavioural change among students, staff and faculty in stills a collective commitment to sustainable practices, driving long-term environmental change. Designing buildings with decarbonisation in mind has become a critical focus in both higher education institutes and further education buildings. The fabric and form of education buildings should be designed to inspire the minds of our future generations. This session will present research and show example pathways towards net zero in higher education buildings. The work is presented through a whole life carbon lens, highlighting the importance of design when targeting a balance between operational efficiency and material sufficiency. Insights into material selection and detailed design are presented for embodied carbon reduction and circular economy enablement, while a combination of research and experience is used to explain the holistic approach to operational carbon. This session will also include a representative from the Netherland Universities sector to share knowledge and case studies. Within discussion, there will be identification of transferable lessons from the Netherlands and identifying ways of engaging students in decarbonisation.



Ireland's leading event dedicated to creating high-quality learning environments for all students and learners
09:00
60 mins
60 mins
10:00
Stage 1
30 mins
Chairperson
10:30
30 mins
11:00
Stage 1
60 mins
Stage 2
60 mins
Speakers
Stage 3
60 mins
Speakers
11:15
Government of Ireland's Stand
45 mins
Vision Built specialise in the design, manufacture and installation of sustainable modular building solutions in compliance with all B.Regs, TGD’s and SDG-02-05-06 using Modern Methods of Construction (MMC Category 1: 3D Volumetric Modular. Through this certified systemised method, Vision Built have developed a robustly compliant (FSC & DAC) scalable solutions to satisfy the growing needs of the Education sector in Ireland, with a keen focus on SEN and schools of the future. Experts at designing & installing in existing live campuses without disruption, key to this is the CEM (Client Engagement Meetings) interaction with client teams at early stages of a project, providing all parties with certainty of success and understanding of key decisions. Optioneering of system solutions can cater to project specific needs, whilst enabling scalable production of buildings based on standardised typologies. Enhanced sustainability benefits with lower carbon footprint, less impact on local communities and less waste. Operational benefits e.g. NZEB, low / no fuel requirements.
12:00
60 mins
13:00
Stage 1
60 mins
Stage 2
60 mins
Speakers
Stage 3
60 mins
Chairperson
Speakers
13:15
Government of Ireland's Stand
45 mins
How the Department of Education designed and delivered a digital first solution to implement, manage and monitor the funding of a devolved, multi-annual programme, utilising cloud-based technologies. The challenges, the solution and the impact.
14:00
60 mins
15:00
Stage 1
60 mins
Modern methods of construction (MMC) are an increasingly important feature of the construction landscape in Ireland. The Department of Education’s modular programme for accelerated delivery of school places is part of this. A combination of factors, including demographic growth, the need to align school place provision with housing developments, increased demand for Special Educational Needs (SEN) provision means that significant levels of additional school accommodation are required within tight timeframes.
Stage 2
60 mins
Stage 3
60 mins
Speakers
15:15
Government of Ireland's Stand
45 mins
JJ Rhatigan & Co. will share their experience and demonstrate their expertise relating the benefits of BIM as part of the school projects under the Department of Education design and build programmes. This will also illustrate a number of school projects completed, and in construction, including recent schools projects that commenced this year. This includes some large campus projects demonstrating where BIM can support the coordination of multiple school buildings on a single site.
16:00
15 mins
16:15
Stage 1
45 mins
Participants will be discussing new ways of thinking to support and develop sustainable, inclusive school communities into the future.
Chairperson
17:00
60 mins
18:00
0 mins
09:00
60 mins
60 mins
10:00
Stage 1
30 mins
10:30
30 mins
11:00
Stage 1
60 mins
Speakers
Stage 2
60 mins
Stage 3
60 mins
12:00
60 mins
12:15
Government of Ireland's Stand
45 mins
Chairperson
13:00
Stage 1
60 mins
Stage 2
60 mins
Stage 3
60 mins
Chairperson
Speakers
14:00
60 mins
14:15
Government of Ireland's Stand
45 mins
15:00
Stage 1
60 mins
Speakers
Stage 2
60 mins
Chairperson
Speakers
Stage 3
60 mins
Speakers
16:00
15 mins
16:15
Stage 1
30 mins
17:00
0 mins

)
)
)
)
)
)
)
)
)
)
)
)
)
)
)
)
)
)
)
)
)
)
)
)
)
)
)
)
)
)
)
)
)
)
)
)
)
)
)
)
)
)
)
)
)
)
)
)
)
)
)
)
)
)
)
)
)
)
)

)
)

)
)
)
)
)
)
)
)
)
)
)
)
)
)
)
)
)
)
)
)
)
)
)
)
)
)
)
)
)
)
)

)
)
)
)
)
)
)
)
)
)
)
)
)
)
)


